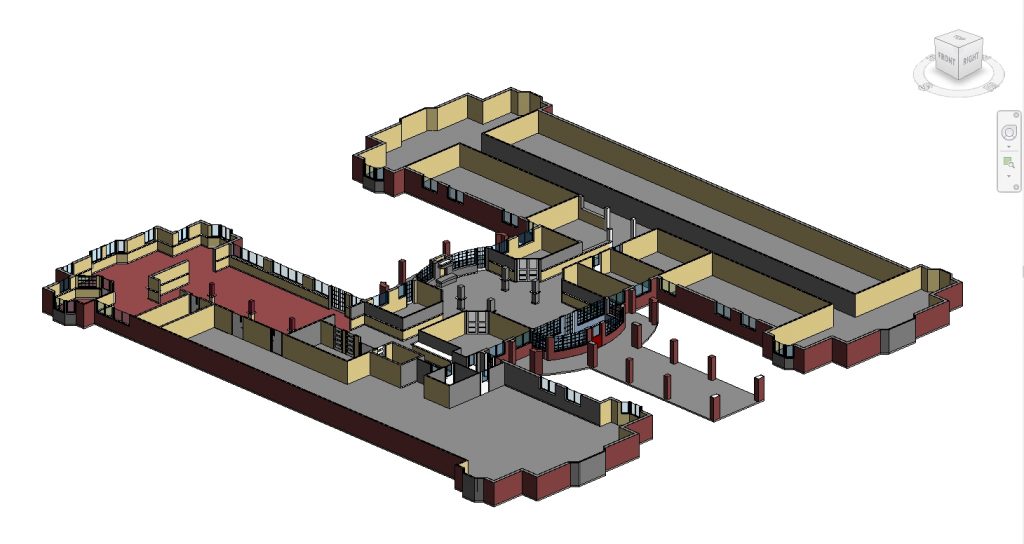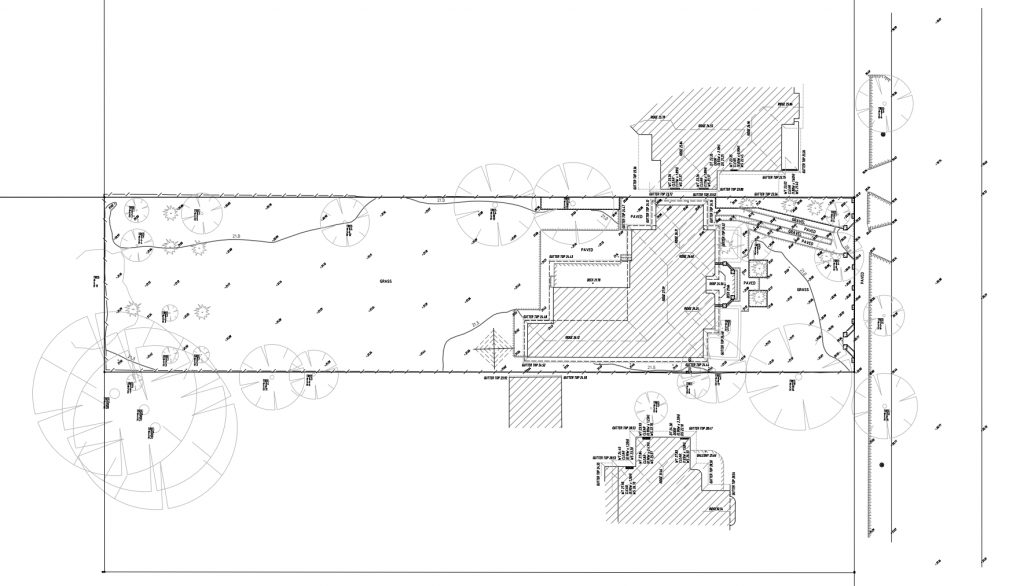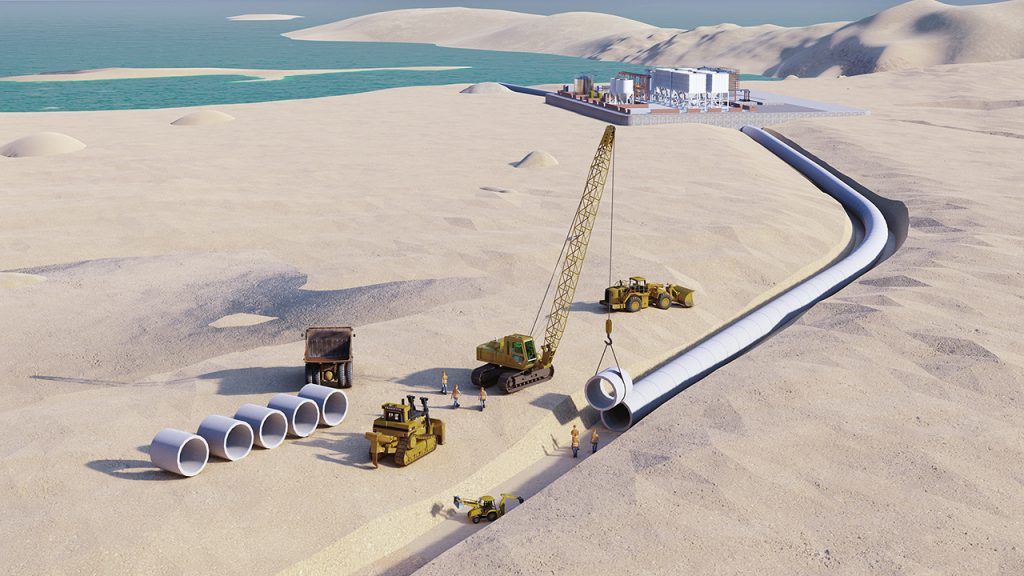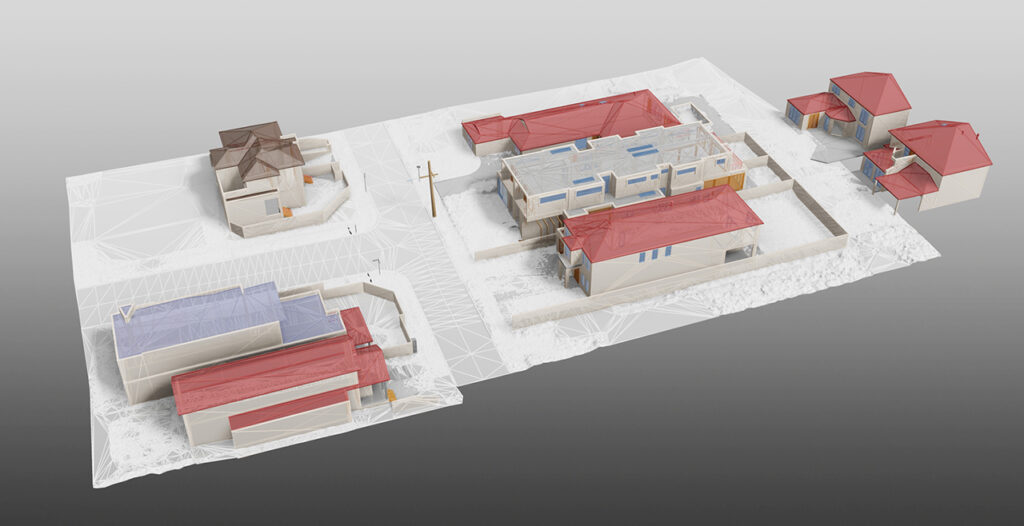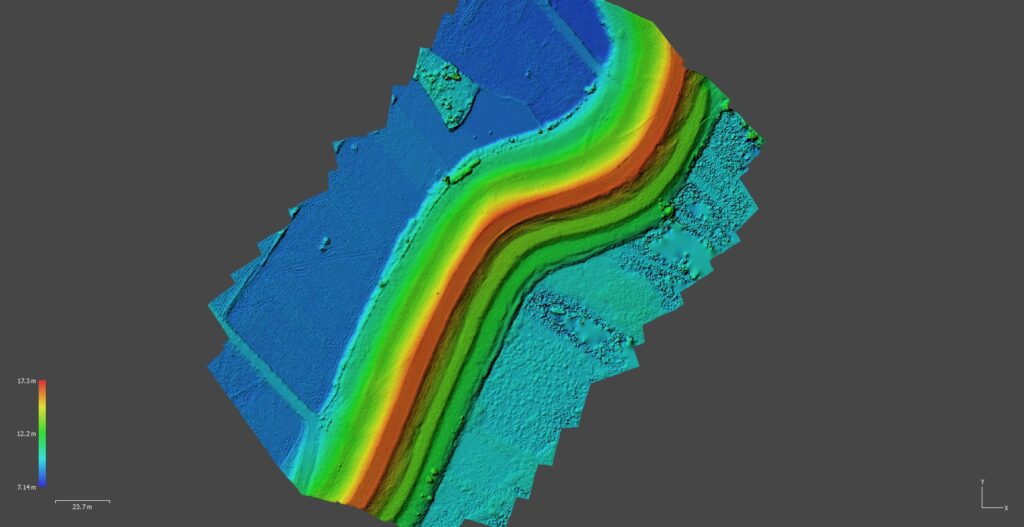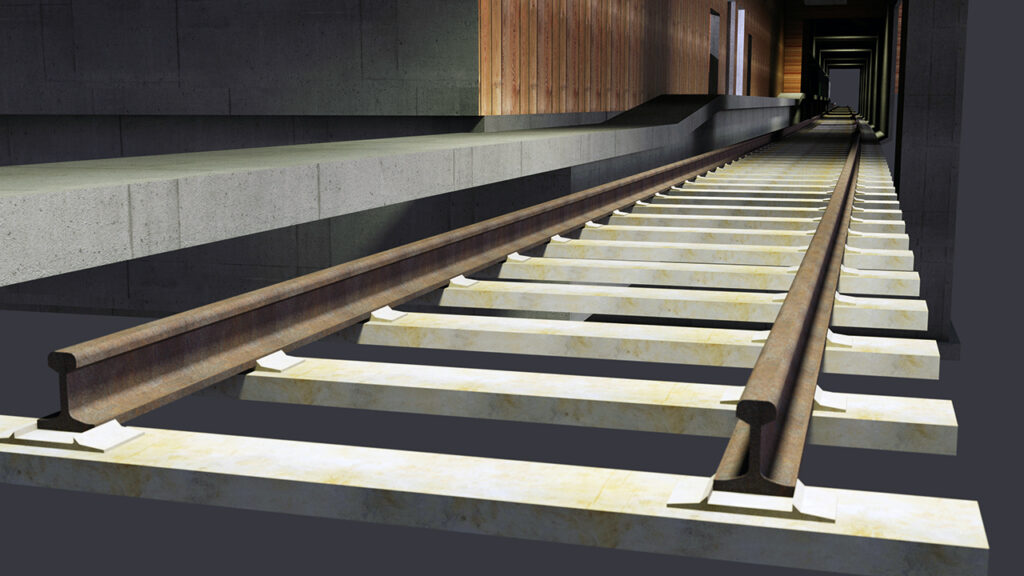Revit architectural model
Project information: Architectural model of the current building in Autodesk Revit software. The model is used for the repair and renovation process. Input data are old design drawings, photos and videos of the current state of the building.

