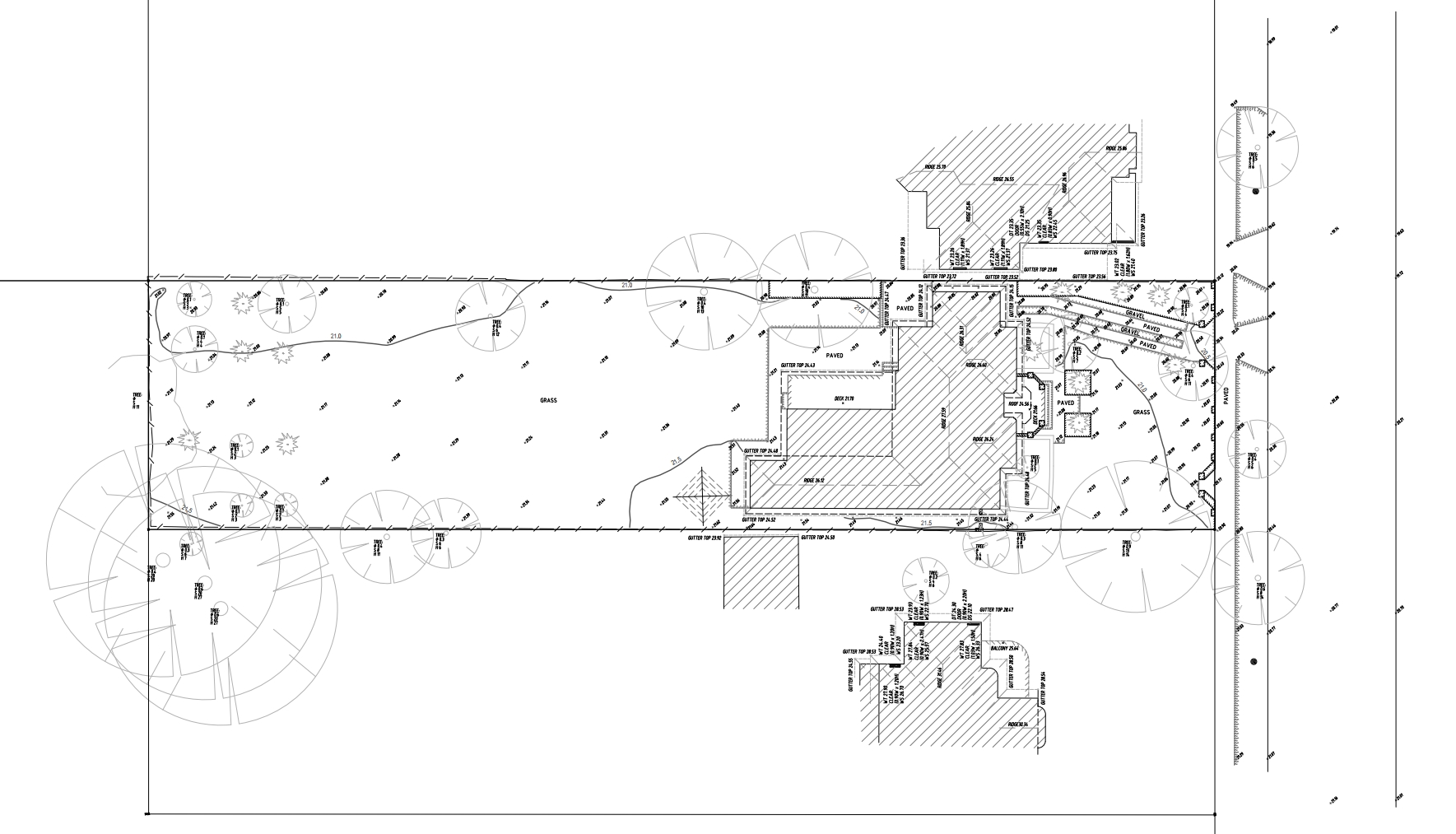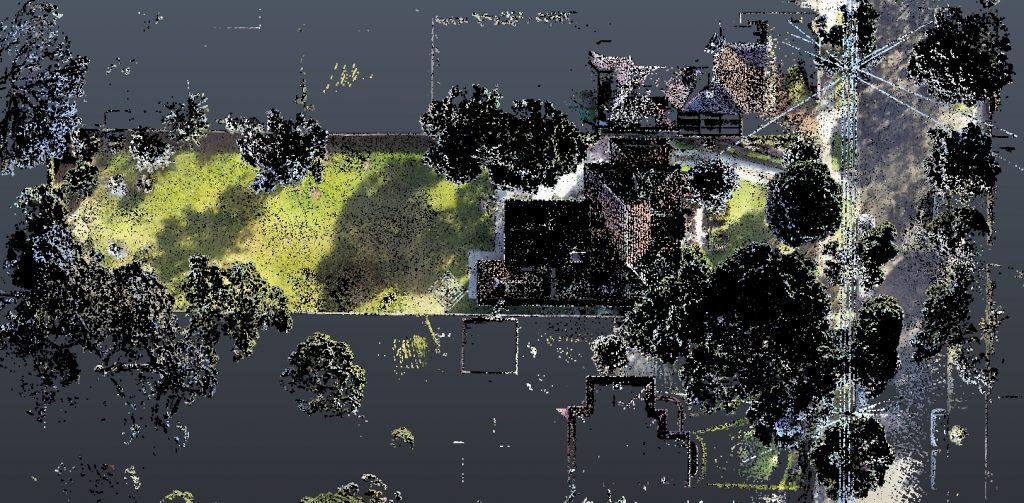
Project information:
Create 2D drawings from point cloud, including drawings of Floor plans, Site plan.
Display information about the size, height of windows, doors, ceilings, roofs…
Display information about terrain elevation, contour lines and other objects such as trees, power poles,…
The input data is a point cloud.
Drawings are presented in accordance with regional/national standards.

